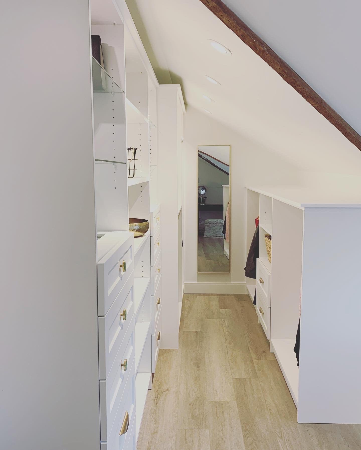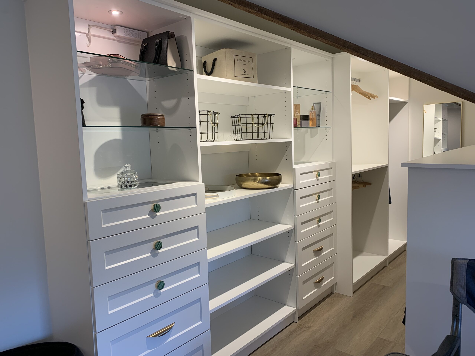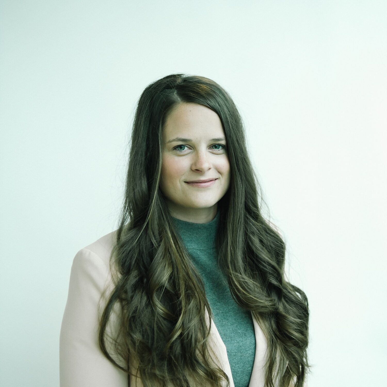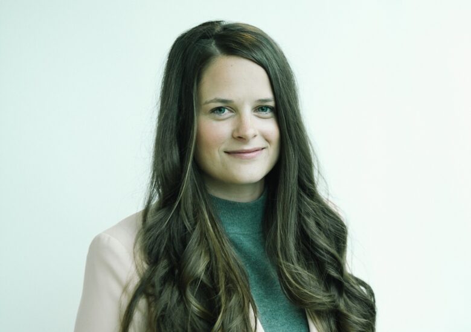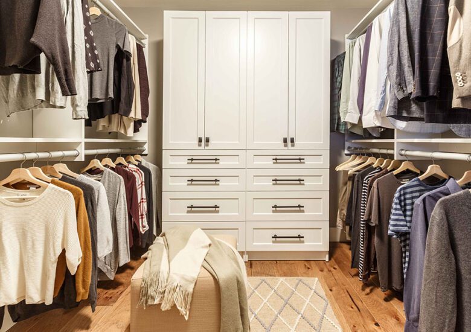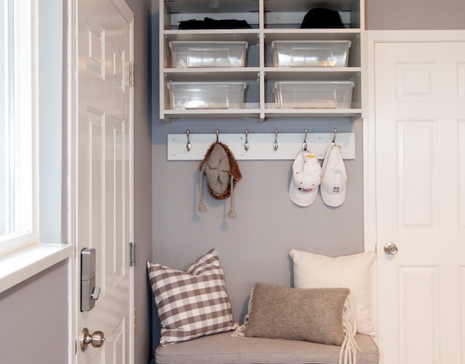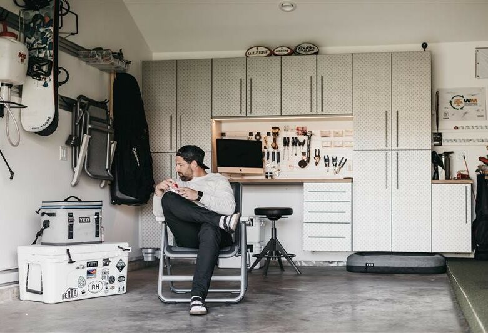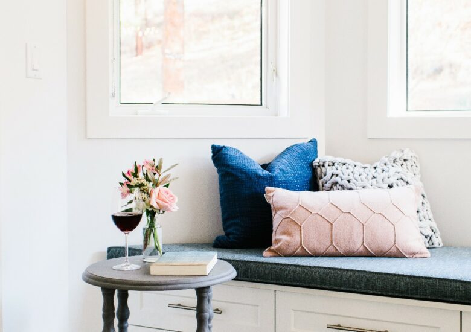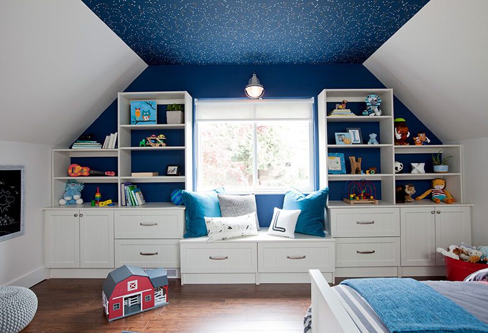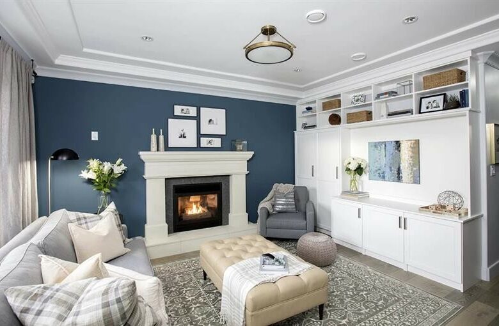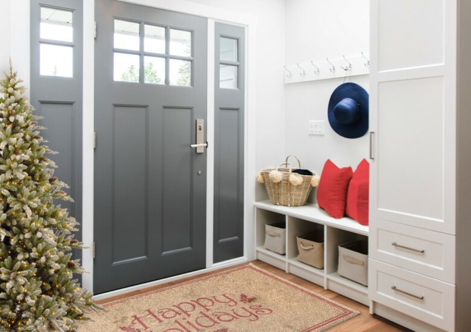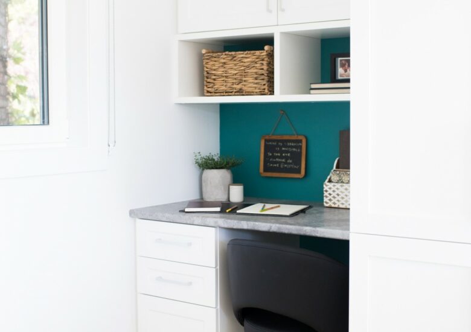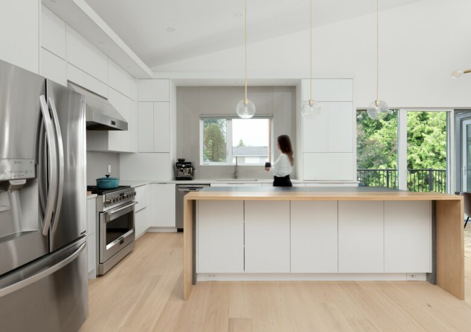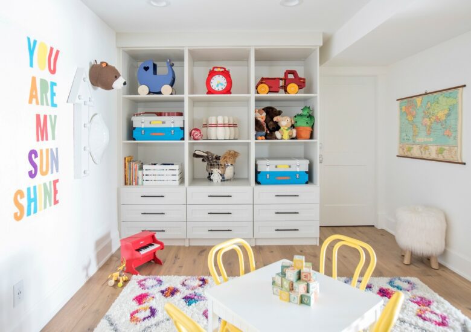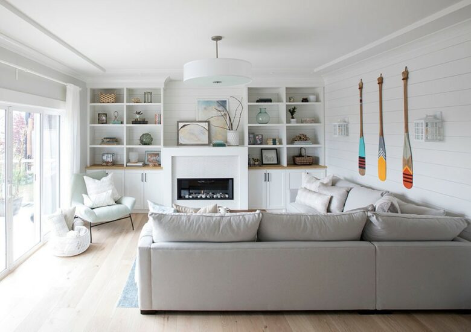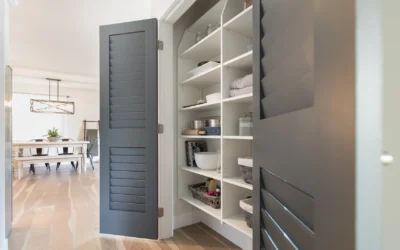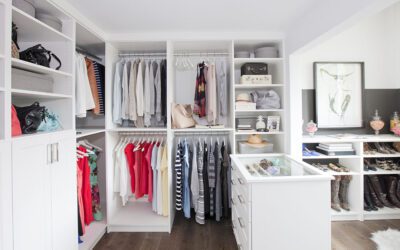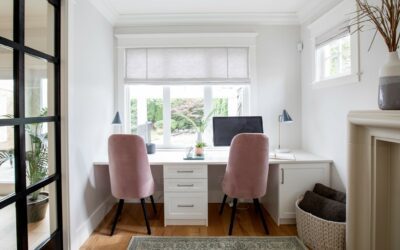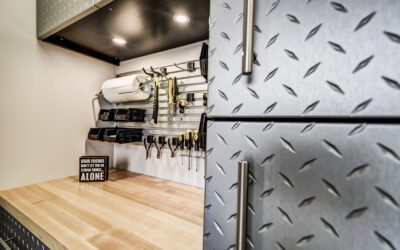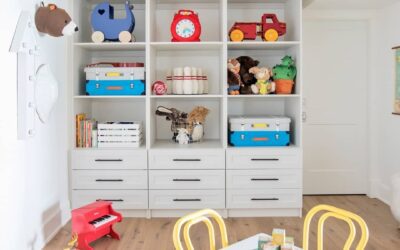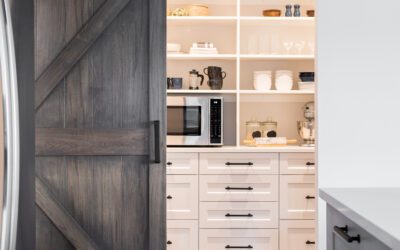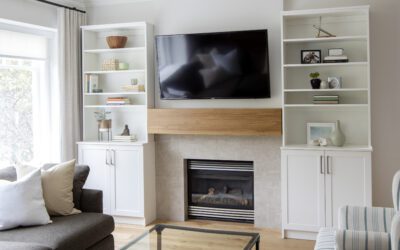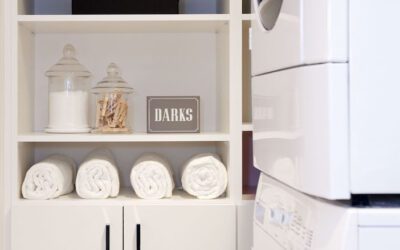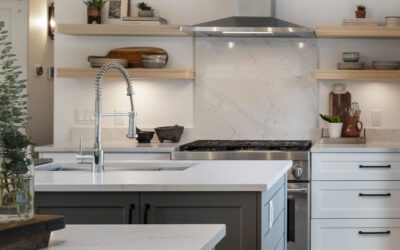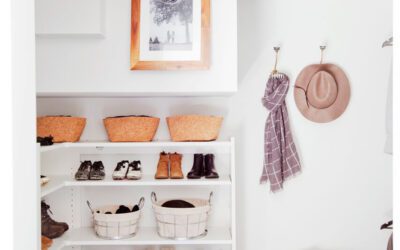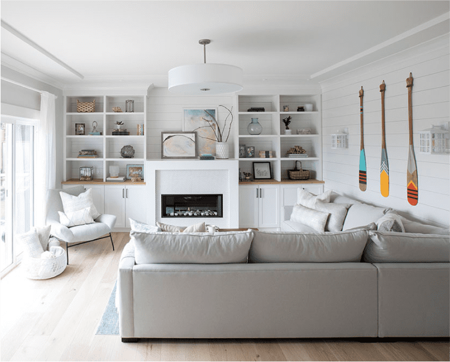The Stor-X Storage Design Process: A deep dive with Carrie Lunn
“Everybody has a place in their home that drives them nuts,” begins Carrie Lunn, Design Consultant. The Stor-X design process begins before a customer ever calls for a consultation. It begins in the unused spaces, the poorly used spaces, and the hidden spaces that require outside intervention to eliminate the frustration.
“When somebody calls us for a consultation, one of the first questions we ask is, ‘What is driving you crazy?’” Lunn explains. Two of the most common answers center around a space that’s not meeting the homeowner’s needs or a space that has gone unused in the home. “From there, we talk about activity in the home and what they desire that area to become.”
The Benefits of a Face-to-Face Organization Consultation
During that initial conversation, Stor-X and the potential customer find an agreed-upon time to meet face to face. There are multiple benefits to the face-to-face meeting:
- Obtaining precise measurements
- Determining wants versus needs
- Identifying obstacles that might impact the design (electrical outlet, doorknob, window, etc.)
- Accounting for the height of the homeowner
- Gaining a better understanding of the flow of the home
- Helping the client visualize what the finished product will look like in the space
Perhaps the most beneficial aspect of the time together, from a client’s perspective, is the ability to see 3D renderings of the project then and there. Stor-X software enables the consultant to draw all the pieces they would create to solve the homeowner’s space problem and show how it would look upon completion. It helps the client see the functionality as well as the aesthetics before an order is placed. The consultant may show catalogs, share photos of other projects, and make any adjustments the client requests before anyone spends anything. Once the client sees and is happy with the rendering, the software does the pricing. No guess work. No hidden fees. A rendering and a real price. At that point, clients decide whether or not to give the green light for production to begin.

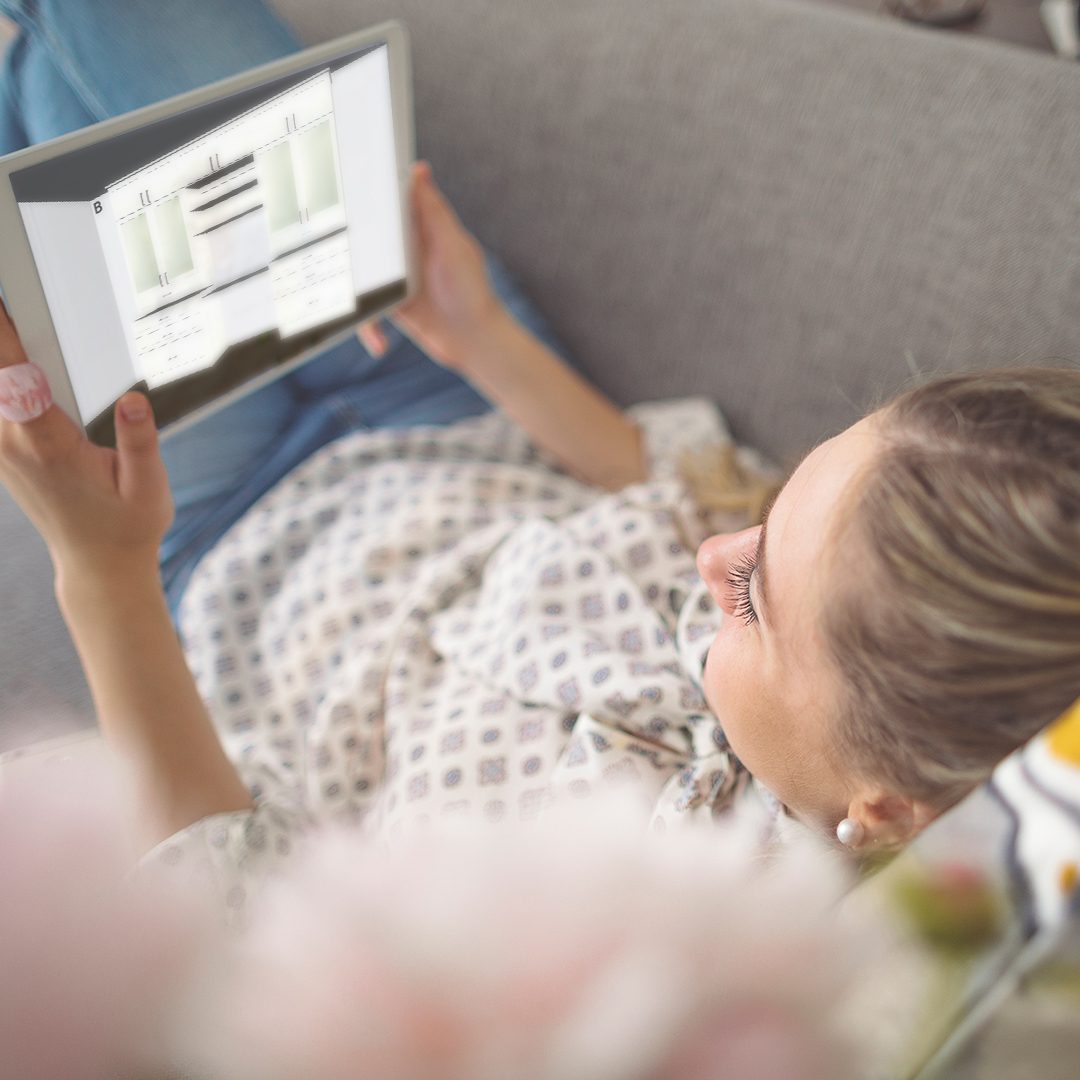
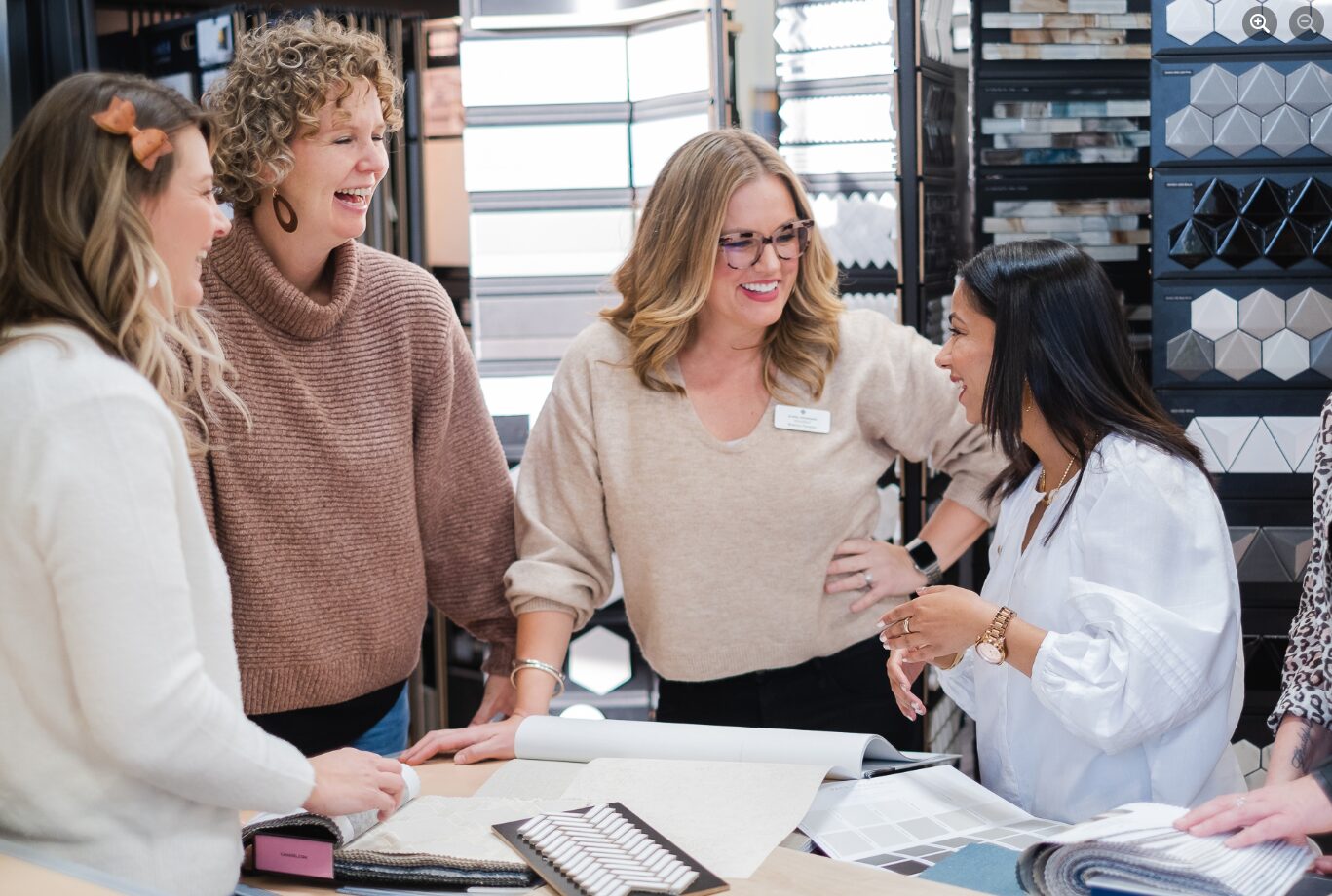
Custom Production
The process itself is streamlined and organized. Installation is scheduled based on production (which happens right here in Canada). Stor-X doesn’t force premade products to fit in a client space. Quite the opposite. Production for any given project doesn’t begin until after measurements are taken and renderings approved. We make it suit your specs, not the other way around. On average, production takes three to six weeks and the install a day or two, depending on the size of the project. It’s that simple!
Having the raw materials on hand and in Canada significantly reduces supply chain obstacles that come with having something shipped from overseas. We use a thermo-fused laminate, sourced from Quebec and Ontario, that’s not as prone to chipping and scratching.
Common Storage Challenges
When asked about some of the most common problems homeowners share with consultants, Lunn said, “Closets.” More specifically, she mentioned closets with a single bar and a shelf or closets in a nursery where tiny clothes don’t require much space. “It seems counterintuitive, but sometimes you need to put more [organizational] items in a small space to get more out of it. For example, adding another hanging bar doubles your hanging space.”
Everything should have a space, and Stor-X can work with you to create a space for each thing, regardless of height, width, angle, or other perceived obstacle. Let us help you make the most of the space you’re in. Request a complementary consultation today to get the process started.
