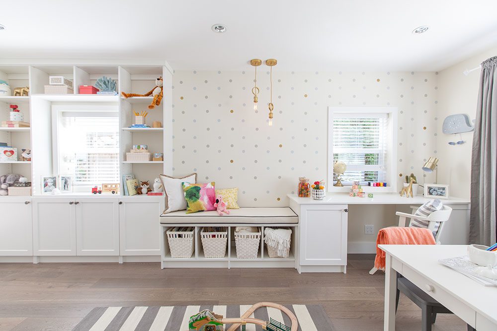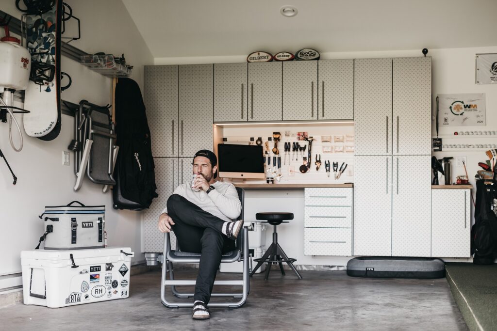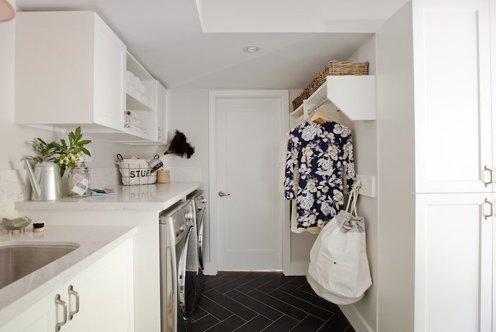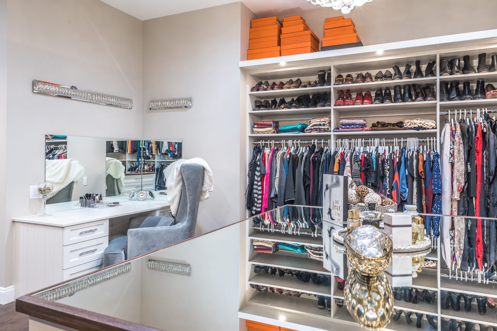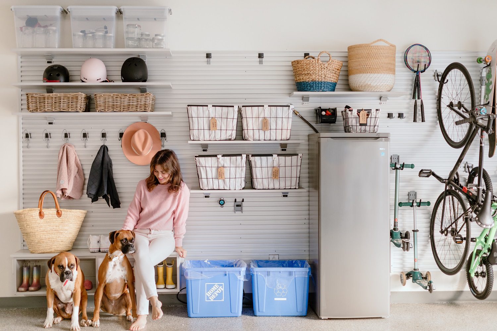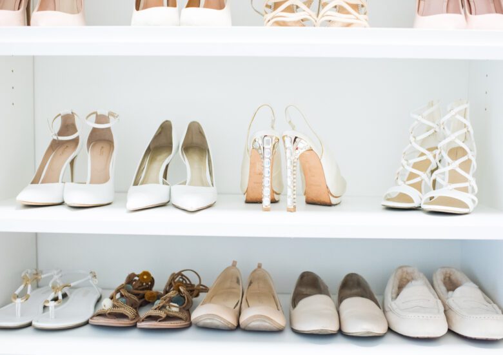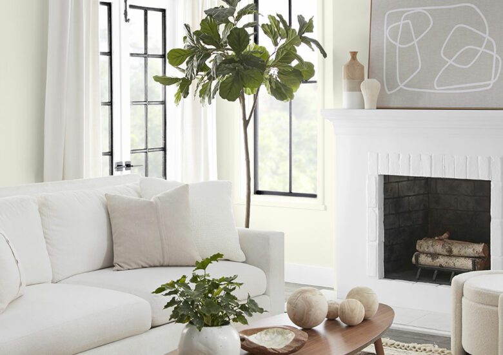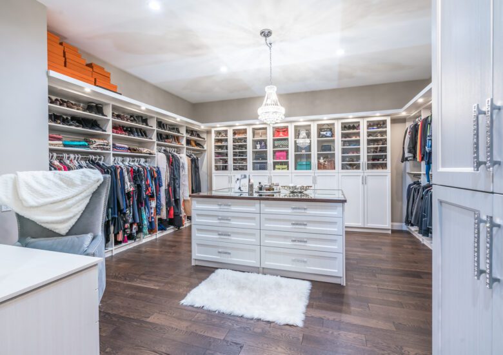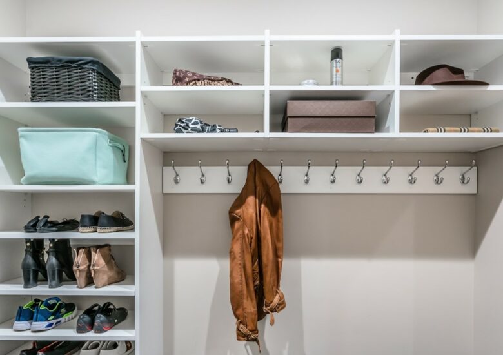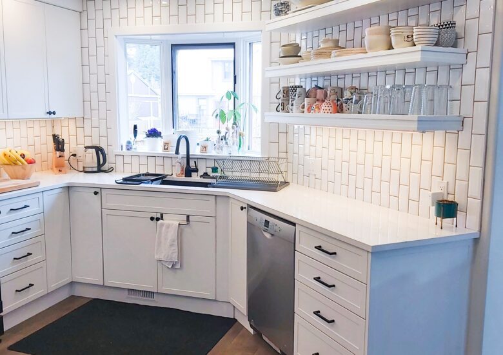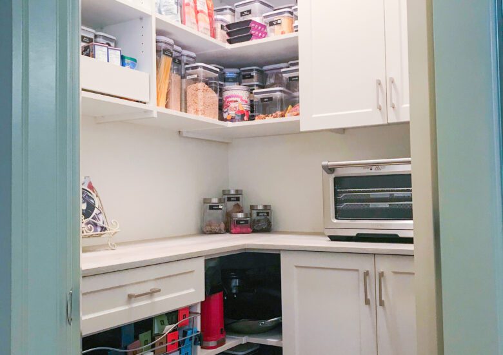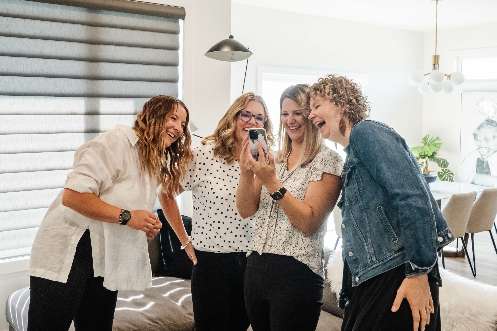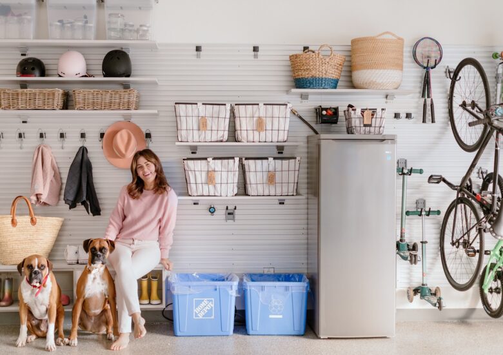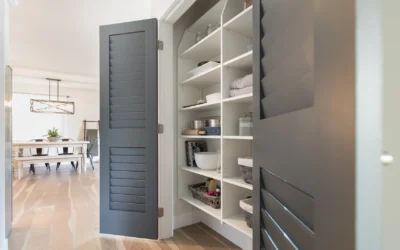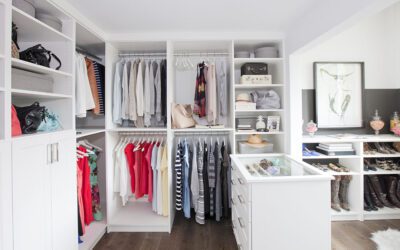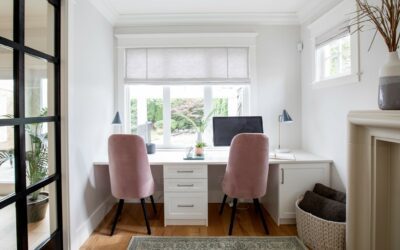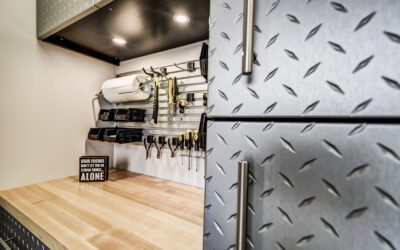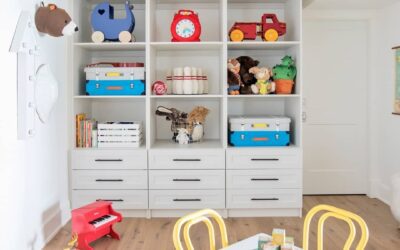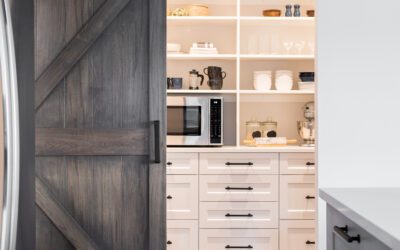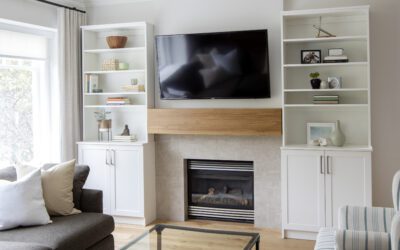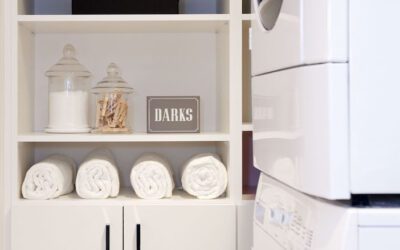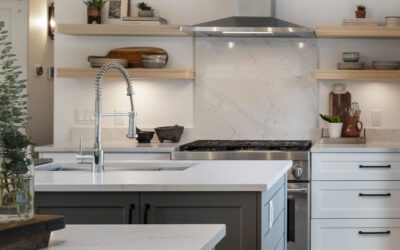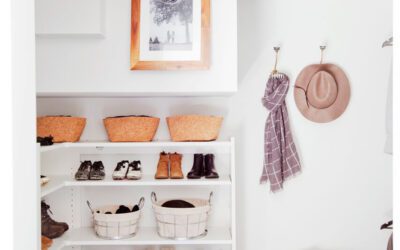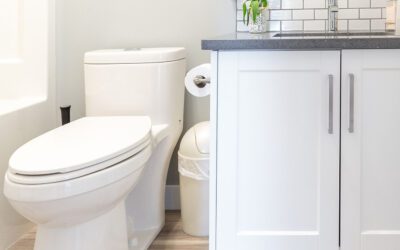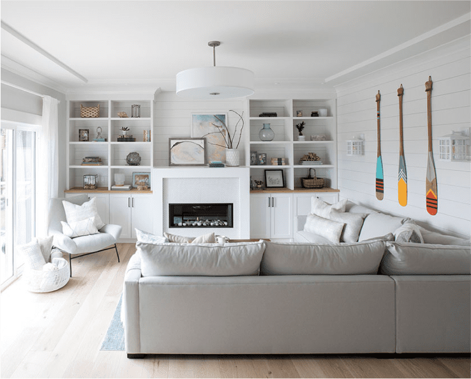Making Every Square Inch Count: The Art of the Multipurpose Space
Have a look around… your home is already filled with multipurpose spaces. There’s kids crafts on your dining table, a laptop in your bedroom, and you’re folding laundry on the sofa. It’s called living, and it happens to the best of us.
The trick is to make it all feel intentional. Fill any space with hardworking shelves, cabinets, closets and work surfaces, and you’ll change its destiny.
Garage + Office
Justin Pasutto has got a full garage. Snowboard gear, kids’ stuff, Yeti merch… there’s a lot to organize. Keeping everything adventure-ready is priority one for this family man. Here, a track system stores the big gear at eye height. Cabinets clad in checkerplate run nearly to the ceiling for maximum vertical impact. Drawers hide knick knacks, a pegboard glows with under-cabinet lighting, and the whole unit floats a foot off the ground for easy-clean practicality.
Homework Space + Playroom
For kids of different ages, or as a playroom that will grow up with your toddler, this space is brilliant. Choose one long wall and pack in a pile of functionality. Upper shelves display colourful toys like they’re a sculpture. Lower cabinets hide board games and art supplies. Pull out bins store stuffies and blankets. A generous desk anchors the system with task lighting and a thoughtful view. We love how this plan embraces the windows. The nook created by the toy shelves feels cozy and adds a beautiful sense of depth.
Laundry + Mudroom
When it’s executed well, this combo makes a world of sense. A dark, tiled floor grounds the space, hides the dirt, and takes the focus off the dropped ceiling. The plumbing wall is optimized with a deep laundry sink, while the washer and dryer nest beneath a gleaming countertop. Upper cabinets and shallow baskets above the hanging bar keep things tall and tidy. Laundry to the left, shoes and coats to the right, and a door that opens out to prevent things from feeling cramped. Smart.
Closet + Vanity
Just look at the size of this closet. If you’re blessed with such a space, turn it into a full-on dressing room—trust us. Here, hanging bars and high shelves tuck naturally into a recessed wall. Pot lights brightly define each section. An upholstered chair keeps the vanity from feeling like a desk. But let’s talk about the real magic: The mirrored island. Look at how the shelving wall seems to double in height. You’ll look twice as organized.
Garage + Mudroom
As the other half of the Pasutto family, TV’s Jillian Harris gets a garage all to herself. Hers is less man-cave and more she-den. A full-wall pegboard keeps things versatile as their family grows and hobbies change. A tall mini fridge works as a divider, with bikes and scooters on one side, shoes and storage on the other. There’s a thoughtful place to rest and put your shoes on, so no one has to sit on dirty stairs. Woven baskets and linen liners give this utility area an interior feel.
Let’s make it happen.
If you’ve got a space that defies definition, we’ll get it working beautifully. Solutions that are designed and built just for you feel much different than prefab fixes. Give your multipurpose plans a sturdy start with a complimentary consultation. We’d love to help.
